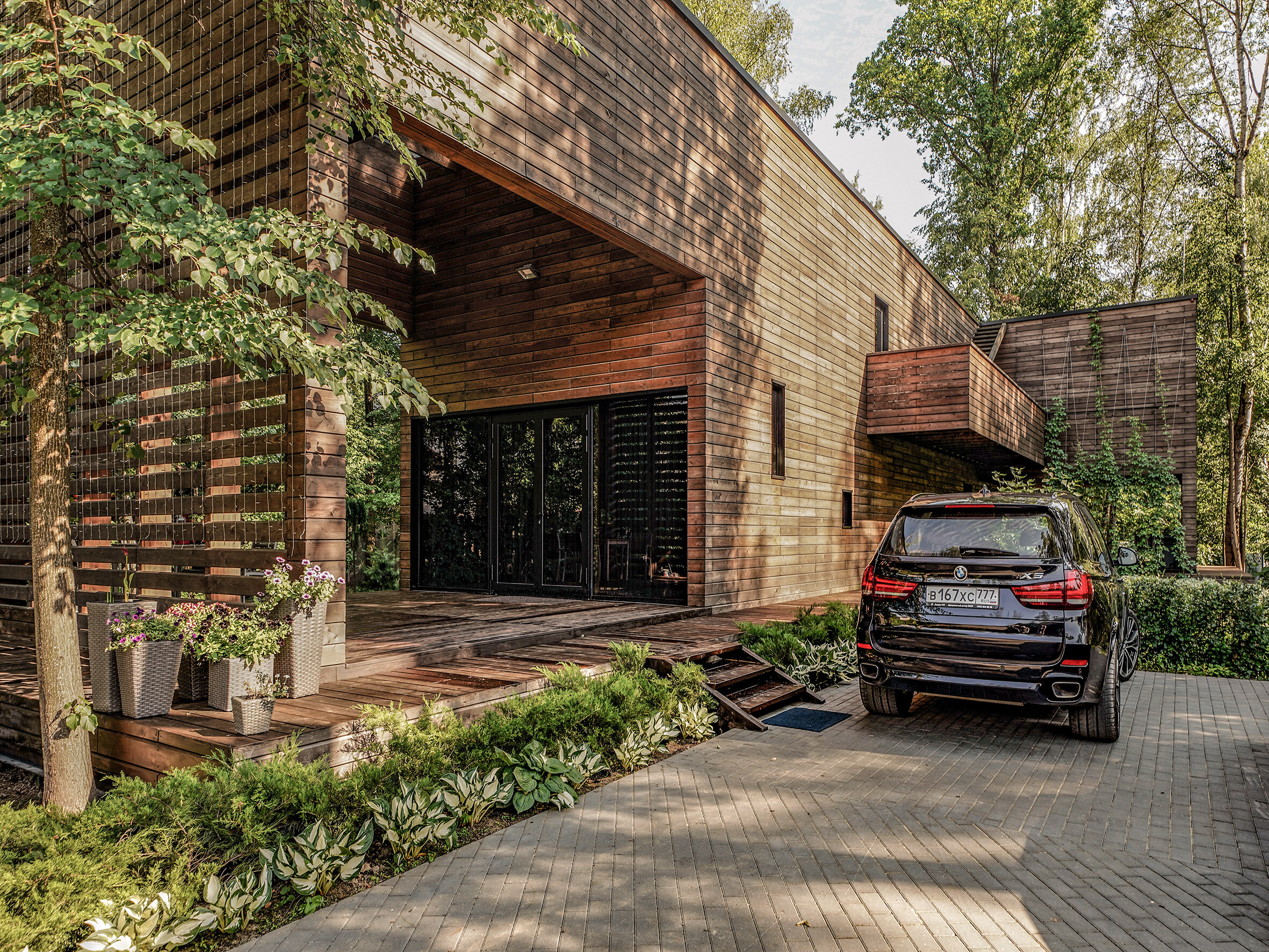FAMILY HOUSE
DATE OF COMPLETION: 2015
LOCATION: CHEKHOV REGION, RUSSIA
BUILDING AREA: 210 SQM
PHOTOGRAPHY: IVAN SHALMIN, OLGA ALEXEYENKO
THE HOUSE OF AN ARCHITECT OR THE PRINCIPLE OF NECESSARY SUFFICIENCY
‘The musician has an arsenal of seven notes. An architect has three: internal space, external space and an interim space (a cave, a mountain and a forest, if we speak in terms of ancient archetypes). I used to think that laconism consists of two notes, but when I began to design, I understood that interim spaces are unavoidable. All three notes should be present in any kind of architecture,' - explains Ivan Shalmin, who also happens to have perfect pitch.
'Glabrous' is a series of timber frame houses that are quick to build. It only takes three to six months including all finishes, fixtures, equipment and installations. All houses have two floors with a maximum area of 250sqm and up to four bedrooms. The series came about as the final crystallisation of the architect's guiding principles - the laconist manifesto.
Why 'Glabrous'? The answer is simple — because they are the opposite of the 'Rugged'. The 'Rugged' were the predecessors, an earlier model of the 'Glabrous'. They had much smaller living rooms and were faced with rough, unfinished wood.
Furthermore, the newer model is larger, it can house a family of three to six and there is also a clearer distinction between private and communal areas. More importantly, the 'Glabrous' come with those vital interim spaces - a flat roof terrace and a private outside deck that is shielded away from the neighbours with wooden 'louvers'.
'There are no identical houses because there are no identical people' Ivan explains, and this becomes more apparent as we enter his 'Glabrous' house. We see his office, where he creates his digital paintings, the terrace where he is working on yet another new lighting fixture, the gallery that houses a high end vinyl sound system and the kitchen, where we are taken by surprise with sunbeams and reflections, tailor designed to live in coffee cups.
Living without curtains would be effortless here, because the architecture itself provides privacy. The lightly tinted 'magic' glass enables you to see the outside, whilst preventing you from being seen. These windows are not designed as openings for ventilation but rather as perfectly framed views, to be looked at and enjoyed. 'For me, there are two types of windows: 'the wonderful view' and 'the painting'. From any viewpoint, no matter where you sit or stand, it looks like a painting'.
The architect's house is located in an ordinary village, around 70 km away from Moscow. There is no fence, only planted shrubbery; but you can't see the neighbours and you feel as though you are alone in the middle of the forest. When inside the building, you are not bound by it, because it's not possible to detect its boundaries. Instead, you feel a sense of ease, a sense of unity and harmony with the surroundings. These buildings fit so well into their environment that they look like beech mushrooms that have suddenly sprung up from the ground, growing around the wooden paths in this beautiful forest.
NADEJDA PLOTNIKOVA, ARCHITECTURAL JOURNALIST
sasha.shalmina@gmail.com
(+44) 747 206 3877











